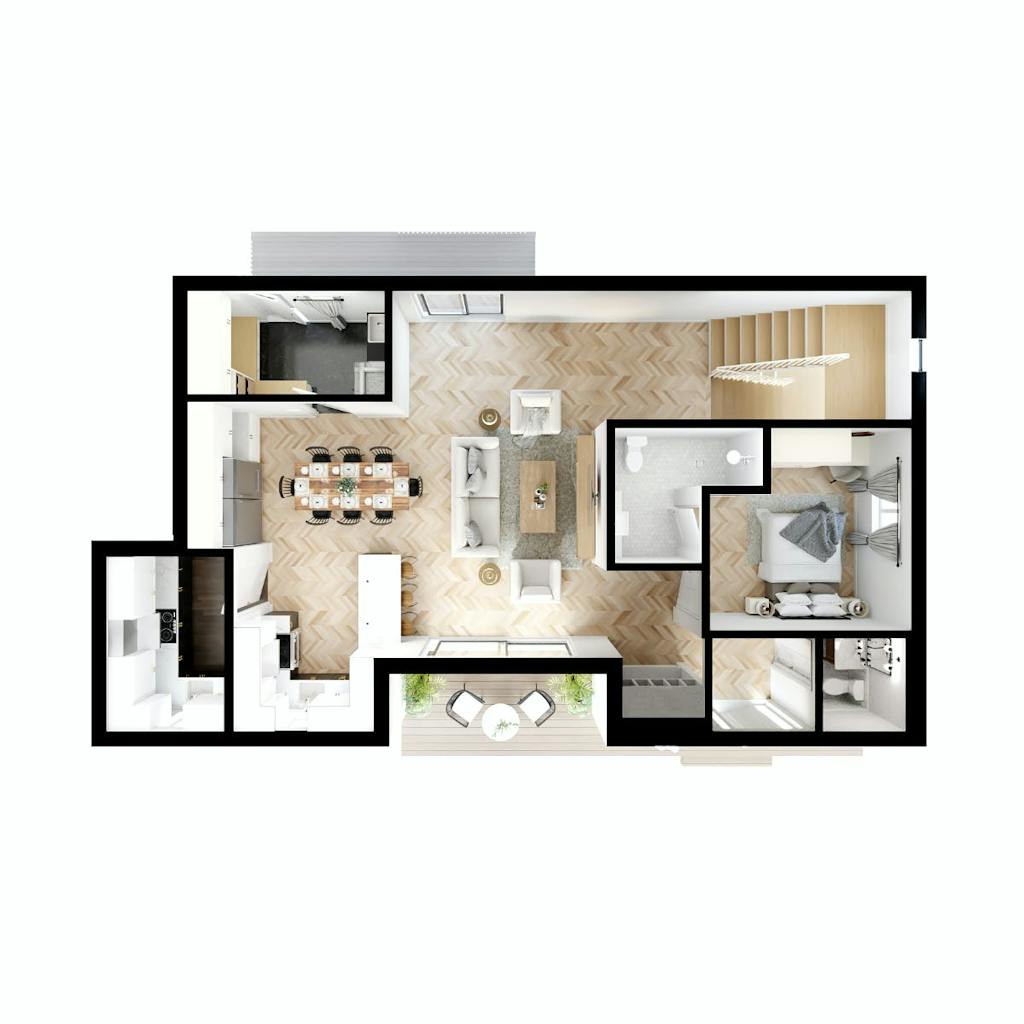3D Floor Plan
Level up your marketing strategy by allowing your client to explore different parts of their prospective property using a high-quality 3D Floor Plan!

Level up your marketing strategy by allowing your client to explore different parts of their prospective property using a high-quality 3D Floor Plan!
3D floor plan represents the floor plan in a way that enables your clients to visualize the layout and designs of their properties effortlessly. This type of rendering is seen on a bird’s eye view and must showcase the following:
- Walls
- Floor
- Exterior Wall Fenestrations
- Windows
- Doorways
Some features that you can add are:
- Cabinets
- Flooring
- Bathroom Fixtures
- Paint color
- Wall Tiles
- Furniture and other interior finishes.
An example of our 3D Floor Plan is shown below.
Do you need high-quality 3D Floor Plans like the one shown above? Simply follow the process stated in this page(insert link) to get started.