Maximizing the Potential of a Custom Home Builder: Empowering Growth with HomeRender's Cutting-Edge 2D, 3D, and Marketing Brochure Solutions
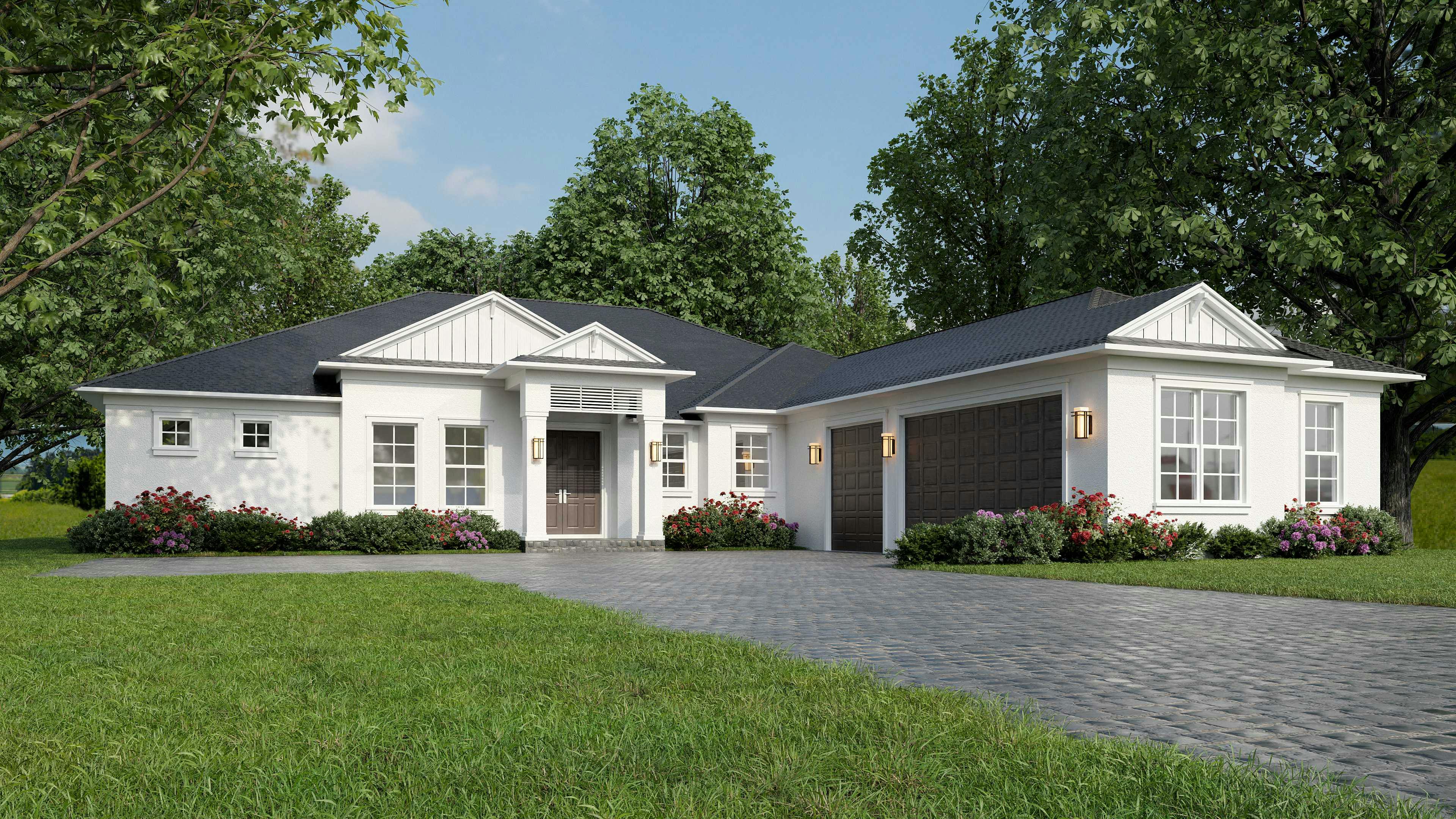
The project is a single-story custom home that requires the following deliverables:
- A 2D Floor Plan
- 3D Renderings
- Marketing Brochure
The client utilized the HomeRender App, specifically the "New Project Wizard." feature to provide all the necessary information required by the team to proceed with the project.
By leveraging the "New Project Wizard" feature, the client could conveniently and accurately input project details, including the project name and a concise description. Additionally, they selected the specific assets they required, such as the 2D floor plan, 3D renderings, and a marketing brochure, through the intuitive interface.
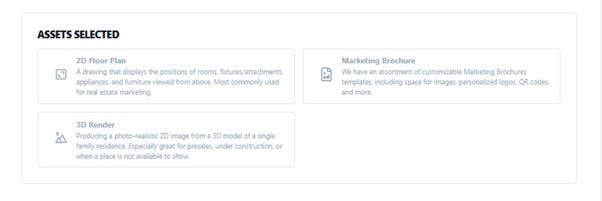
In the subsequent section of the new project wizard, the client provided further details by specifying their preferences. They selected PNG as the output file type for the 2D floor plan, JPG for the 3D renderings, and PDF for the marketing brochure.
Additionally, they opted for the JPG format for the "other" asset selection.
For the size of the images, the client chose a "medium" size for all the assets, ensuring a balance between file size and image quality. They also specified different source files for each asset, allowing for customization and variety in the final deliverables.
Regarding the quantity of each asset, the client indicated a requirement of 1 for the 2D floor plan, 4 for the 3D renderings, and 1 for the marketing brochure. This information will assist the team in understanding the client's specific needs and ensure the appropriate allocation of resources to meet their expectations.
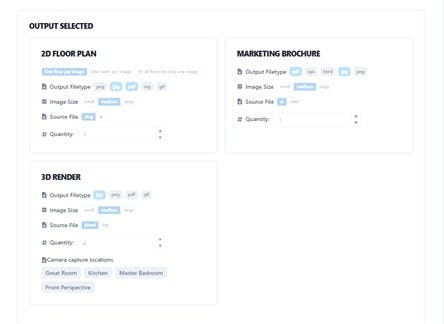
For the drafting style of the floor plan, the client chose “Contrast between solid & void” and opted for four drafting additions which are:
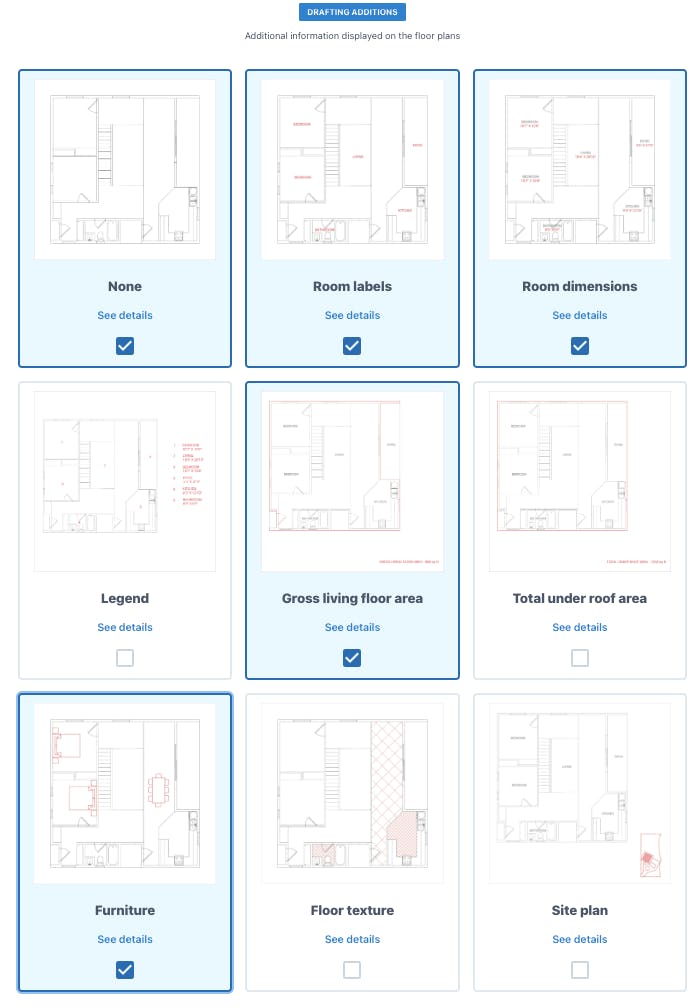
The client made specific selections for the brochure in the new project wizard. They chose the "single sheet" option for the brochure type, indicating their preference for a compact and concise design. Additionally, they selected the "beautiful home for sale" template, which suggests a visually appealing layout suitable for showcasing the property.
Regarding font selection, the client opted for Arial, a widely used and easily readable font. By choosing Arial, they prioritize clarity and legibility, ensuring that the content in the brochure is easily accessible to potential buyers.
In the 3D Render section of the new project wizard, the client made specific choices to define the desired style and ambiance of the renderings. They selected "Transitional" as the interior design style, indicating their preference for combining traditional and contemporary elements.
Regarding lighting, the client opted for a combination of "natural + artificial lighting," suggesting a realistic illumination setup. Additionally, they specified "afternoon" as the lighting setting, which indicates the desired time of day for capturing the ambiance of the renderings.
For the exterior design style, the client chose "Country," suggesting a rustic and inviting aesthetic for the home's exterior. Furthermore, they selected "tropical" as the landscaping style, indicating a preference for lush and vibrant greenery around the property. In terms of the landscaping subcategory, the client specifically chose "Asian (Japanese)," hinting at a desire for elements inspired by Japanese garden design.
By providing these detailed preferences for the 3D Render section, the client has offered valuable guidance for creating the visual representations of the custom home. The team can now incorporate these choices into the renderings to ensure that the final outputs accurately reflect the desired interior and exterior styles, lighting conditions, and landscaping elements.
Once the client provided all the requested information through HomeRender's project wizard, the HomeRender artists carefully reviewed the details and began creating the assets accordingly.
As each asset was completed, it was presented to the client for review and approval through the convenient in-app chat feature. This system allowed for seamless communication and collaboration between the HomeRender team and the client throughout the project.
The client had the opportunity to thoroughly examine each asset and provide feedback or request any necessary revisions. The in-app chat served as a platform for efficient and transparent communication, ensuring that the client's expectations were met and any adjustments could be made promptly.
By employing this iterative review and approval process, HomeRender aimed to ensure that the final deliverables met the client's specifications and vision for the project. The client's active participation in the review and approval stage helped to guarantee their satisfaction with the completed assets before finalizing the project.
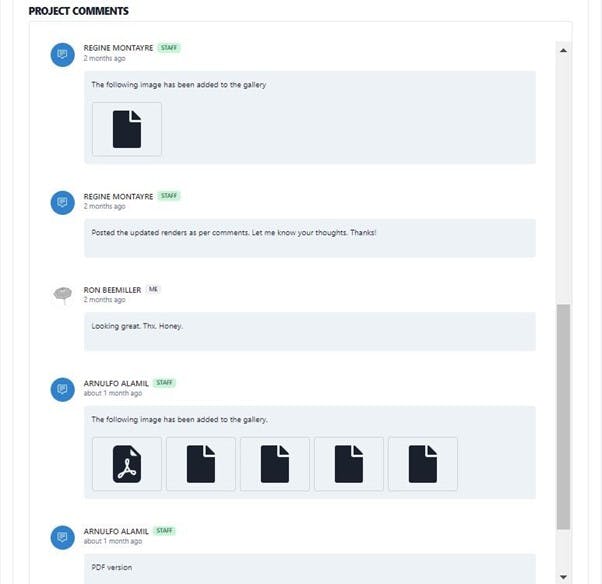
All assets, even the ones in review, can be accessed and downloaded by the client inside the app.
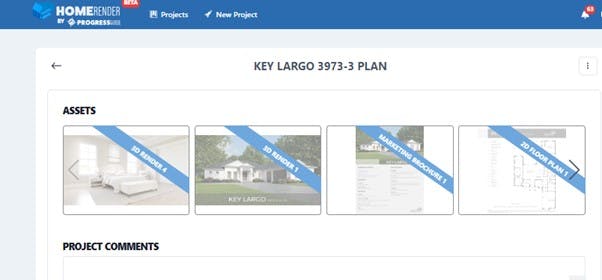
Please see the images below for some of the assets that were delivered to the client:
3D Renders




2D Floor Plan
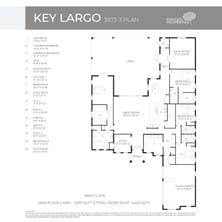
Marketing Brochure
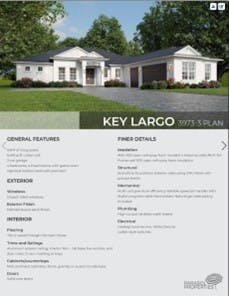
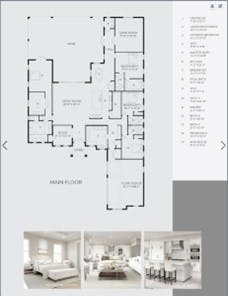
Share this article