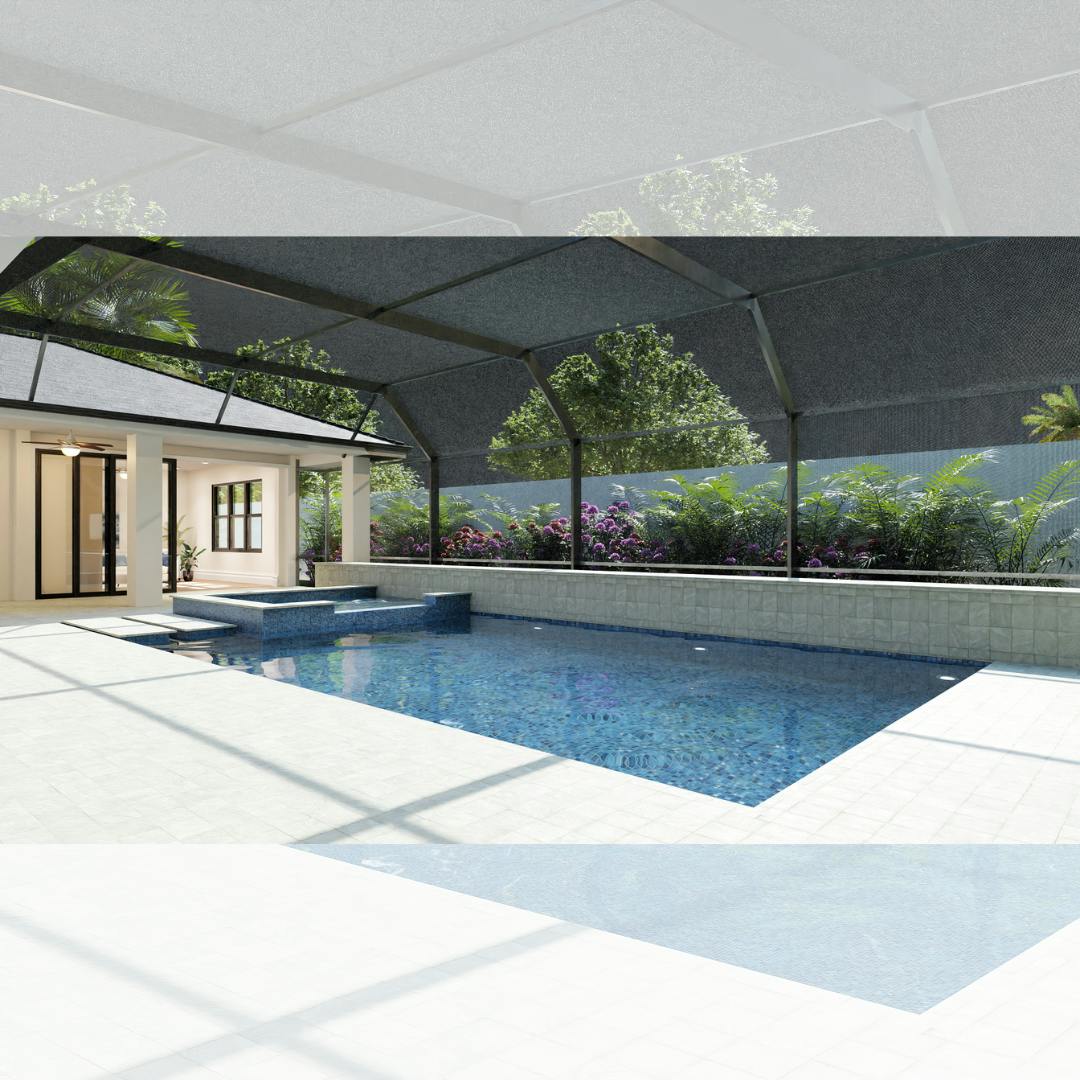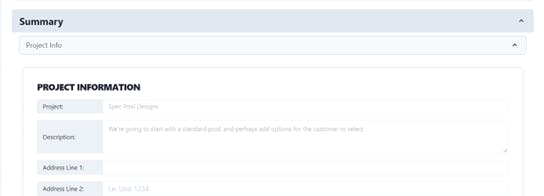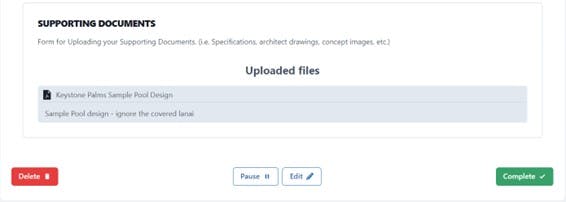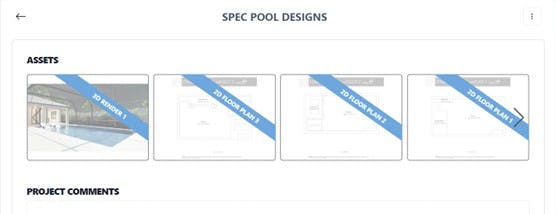HomeRender's Spectacular Pool Visualizations Elevate Single-Family Home Builder's Portfolio

The contractor wanted to showcase different pool layouts for their client, so they asked us to create different spec pool designs. For this particular request, he noted what he wanted in the description box provided in the project information of the new project wizard.

The client still opted to obtain a 2D Floor Plan, 3D Render, and Marketing Brochure for this particular request. He wanted us to produce three 2D floor plans, a 3D rendering of the pool, plus a marketing brochure. He also specified more details in the additional style information so we could know exactly what he wanted.

For the marketing brochure, since this project is slightly different from the others, and since our options are not explicitly made for it, the client simply maximizes the “additional style information” section of HomeRender’s new project wizard.

For the 3D Render, the client simply chose whatever was available since it applied to the design he had in mind. And for this project, he wanted the exterior design, exterior landscaping, and landscaping category to be “modern.”
The client uploaded a sample of the pool design with some notes for the supporting documents.

Once he completed and submitted the form, our team checked the details and started drafting the client's designs. Our architect uploaded the standard pool layouts (2D Floor Plans) while our designer drafted the 3D renders of the pools. Our client then reviewed it, provided feedback, and after the revision, the final version was delivered.

Share this article