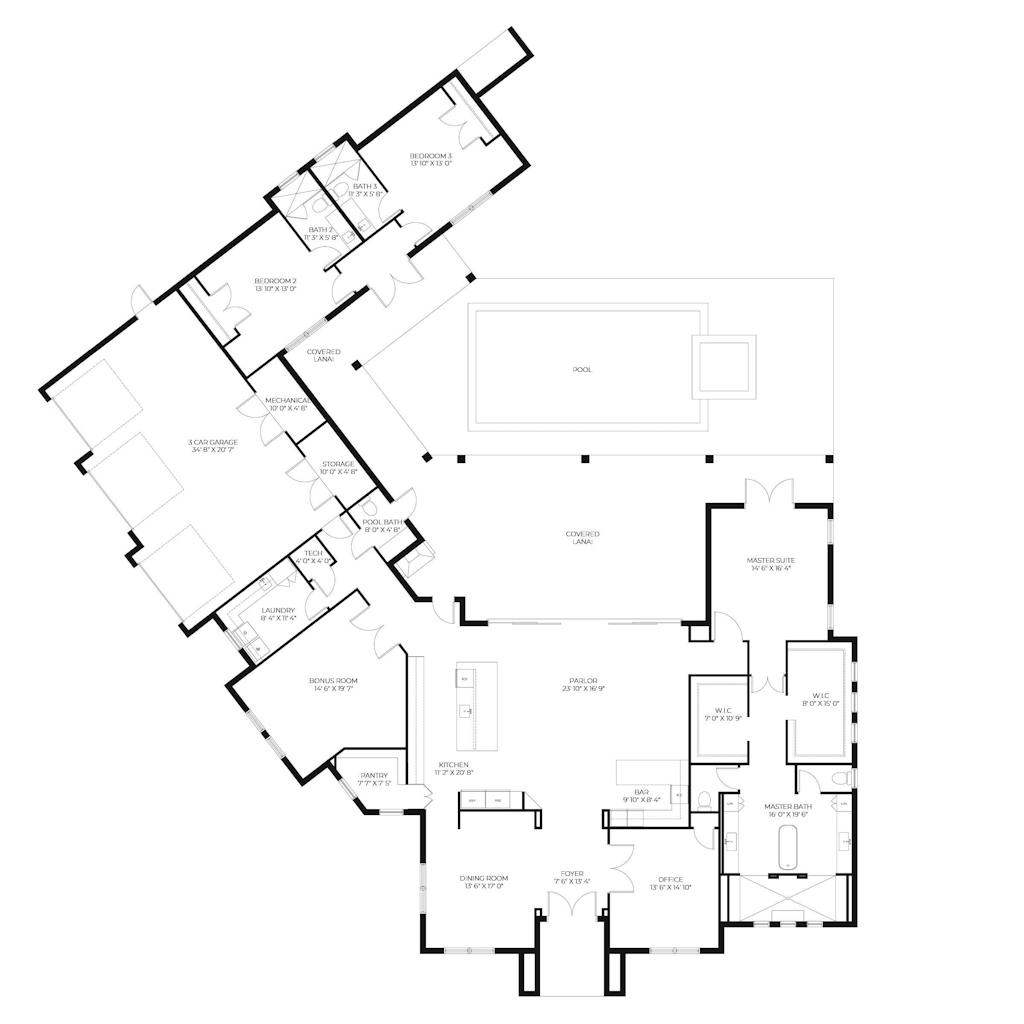2D Floor Plan
The 2D floor plan showcases the layout of your client's property as seen on a bird's-eye view.

Are you looking forward to positioning your business against your closest competitor in the architecture, construction industry, or real estate? Then you need to provide high-quality and error-free 2D Floor Plans and Elevations to start achieving your goals.
The 2D floor plan showcases the layout of your client’s property as seen on a bird’s-eye view. It does not show you the depth or height since it is presented in a two-dimensional form only. This type of rendering gives you the following details:
- Walls
- Room Layout
- Windows
- Door
- Stairs
- And more!
Some examples of our 2D Floor Plans are shown below.
2D Black & White Plans
2D Elevation
2d Elevation on the other hand lets you see the front and side view of a plan. Take a look at HomeRender's sample elevation below.
Do you need help in creating these types of 2D Floor Plans and elevations?